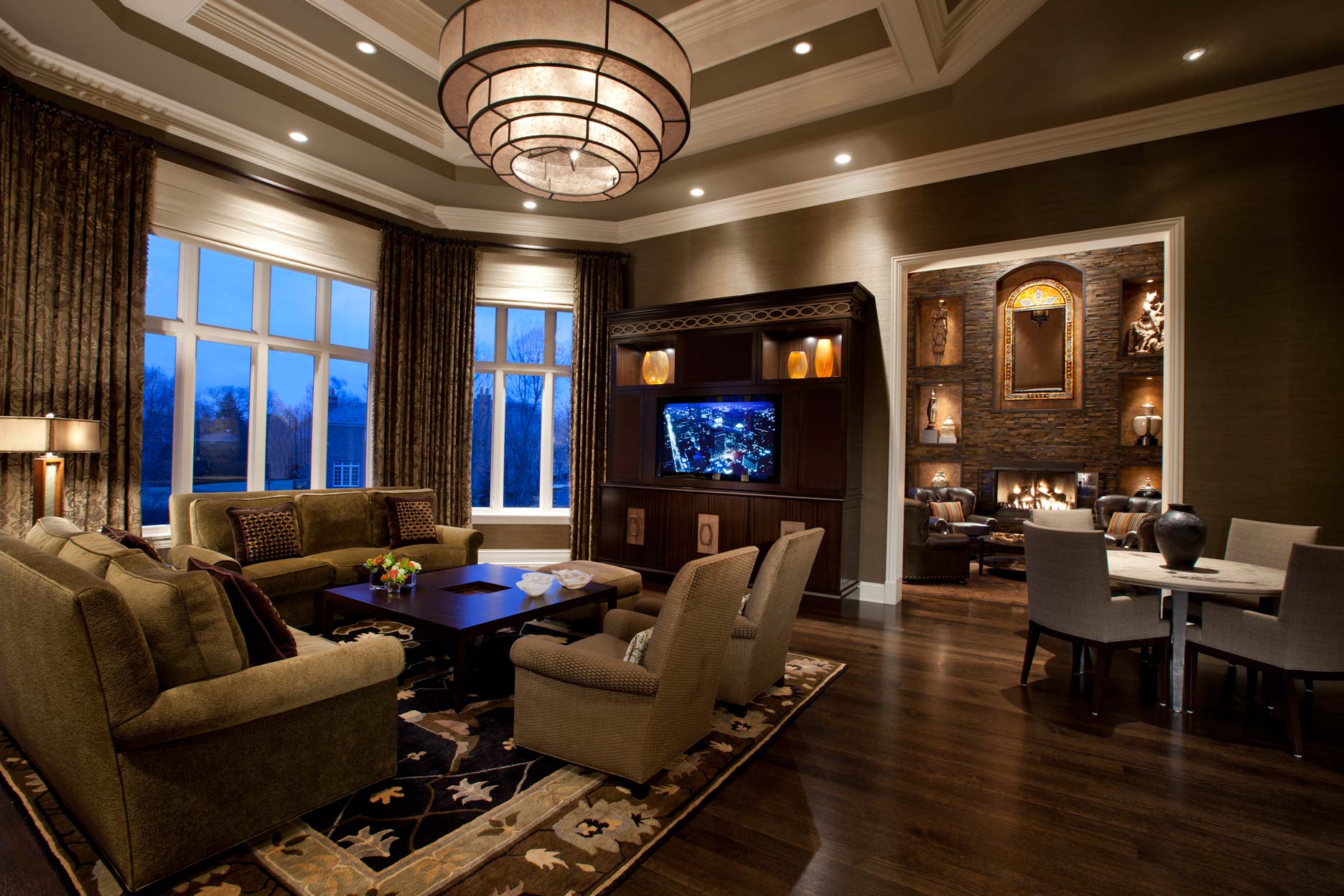
There are ways to transform an expansive great room into a cozy and inviting environment. We painted the ceiling the same deep shade as the grasscloth waIls, installed a 60-inch mica chandelier, used wide-plank, dyed oak floors, and added velvet draperies for sumptuous texture.
Each design created by Carol Salb and her team at Reddington Designs is as individual as the homeowner. The psychological aspect of the design process is what thrills Carol the most; interpreting the fantasies of homeowners and delivering them in a way that reflects precisely who they are. To accomplish this, she relies on active listening, meaningful interaction, and strong intuition. Carol wants family and friends to be struck by the home's uncanny similarities to the home owners' personalities. The balance of masculine and feminine energy, traditional and modern design aspects, and effective use of color and light are employed to successfully create these personal spaces.
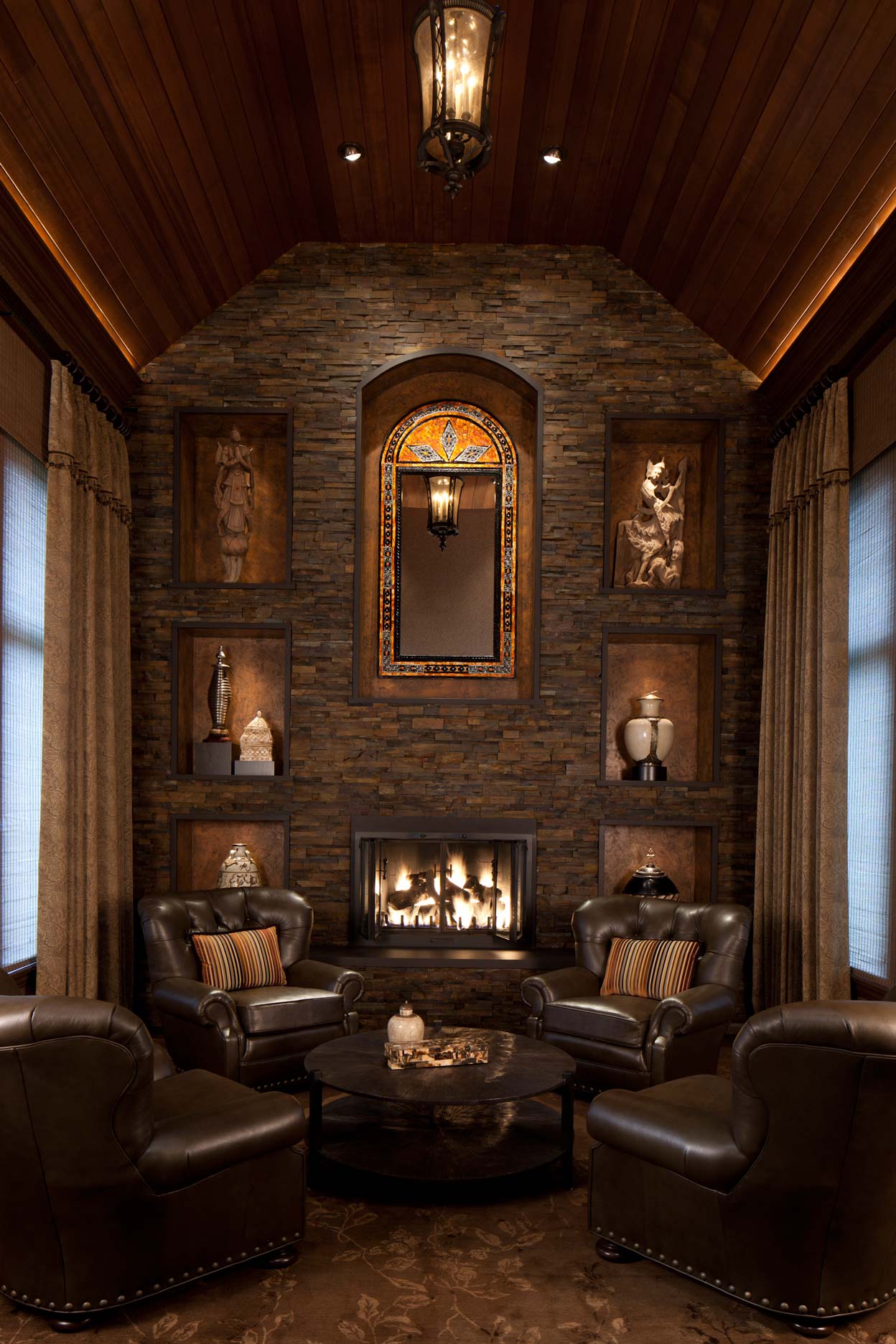
We wanted to create a comfortable place for conversation with the addition of the hearth room. The combination of elements such as stone in the fireplace wall, cedar on the ceiling, woven wood shades layered with floor-to-ceil1ng draperies, oversized leather chairs, and a cast-bronze coffee table come together to create a warm, intimate feeling.
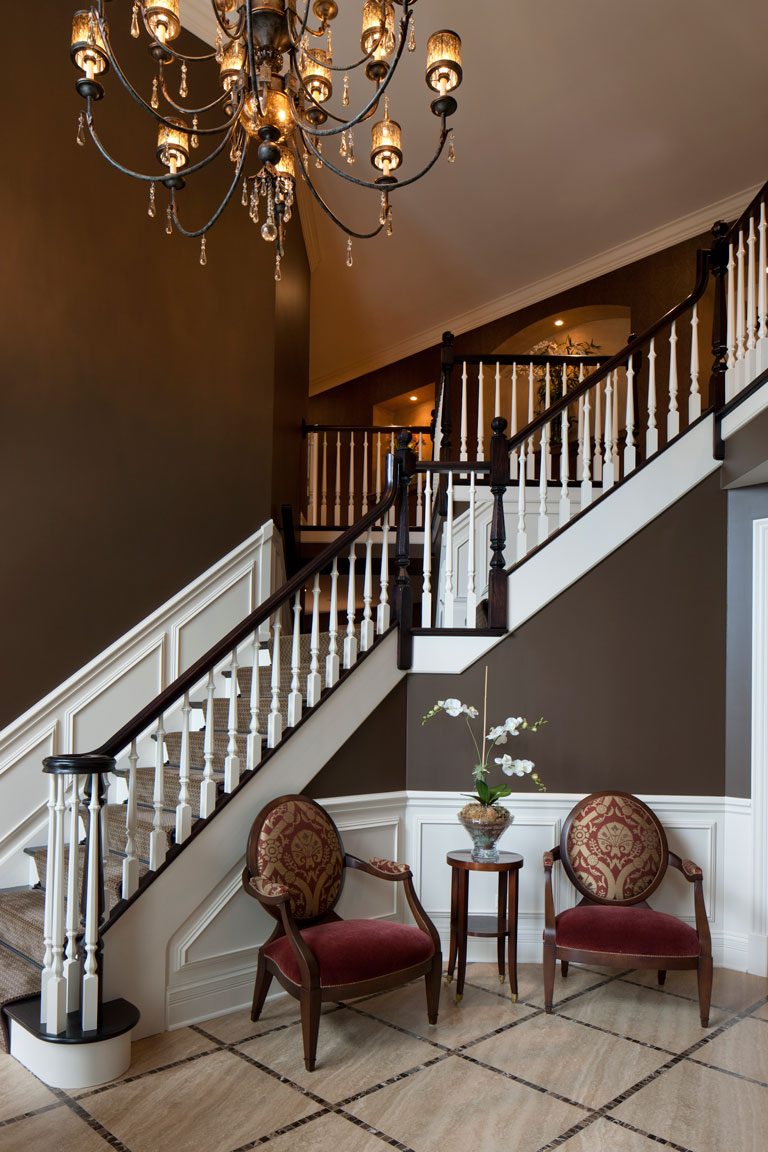
The entryway greets visitors with a mixture of textures and materials, from the deep wall color to the mother of pearl tile ceiling. At the top of the split staircase, art niches provide a nontraditional gallery for the homeowners' personal collection.
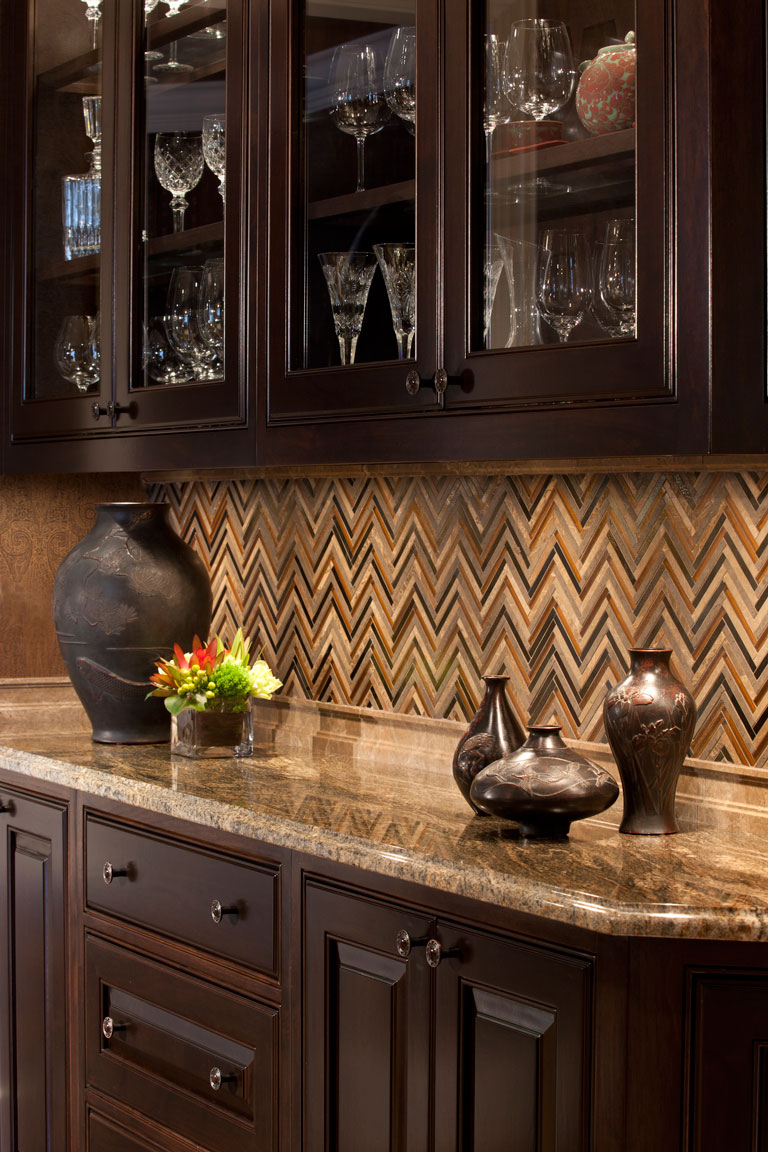
A herringbone pattern of glass and marble creates the backsplash for the butler's pantry, which provides service to the dining room off the kitchen. We chose a darker stain for the walnut cabinets to differentiate the space while keeping it cohesive with the kitchen's decor.
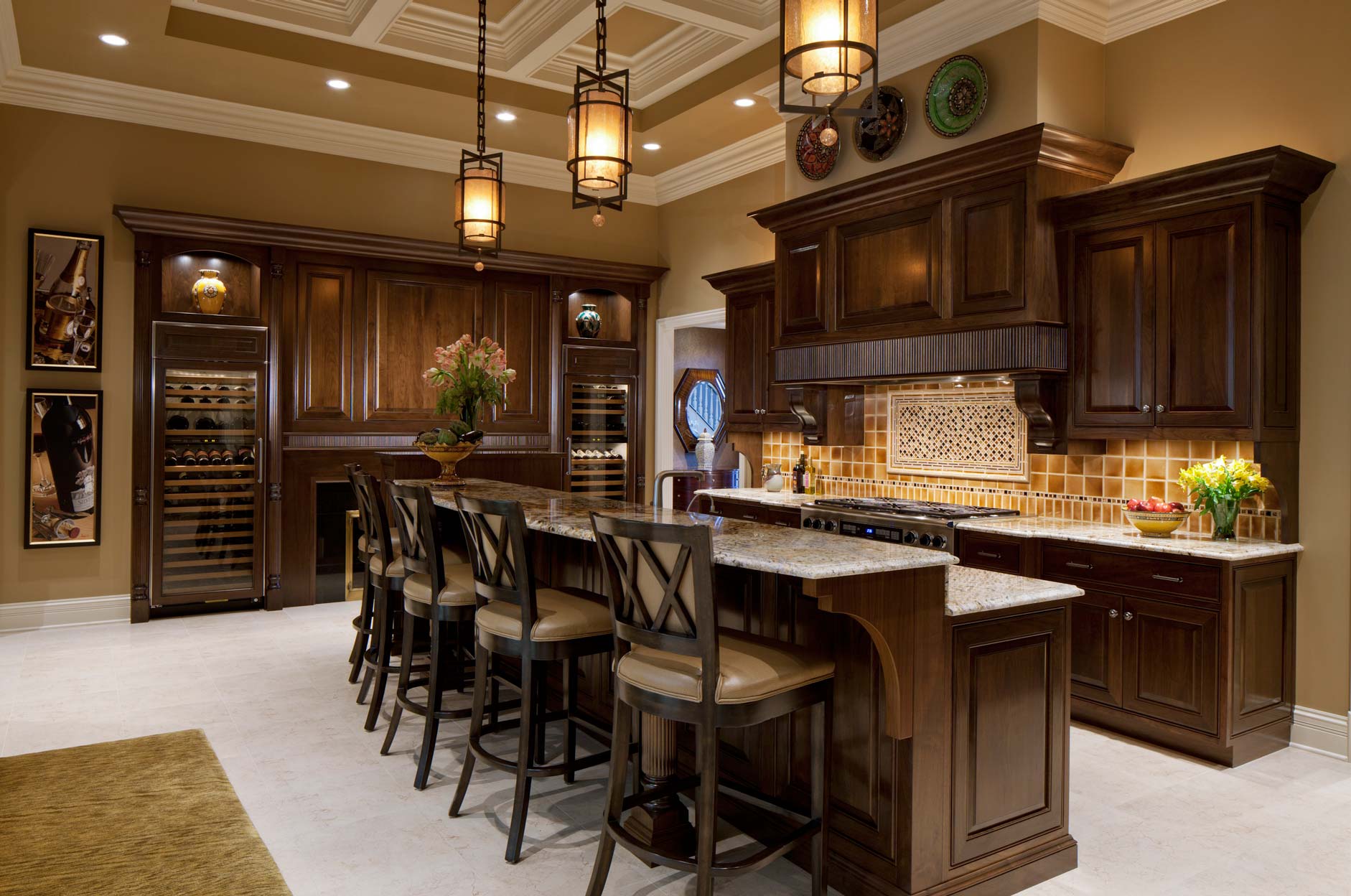
The kitchen, formerly the home's great room, features a see-through fireplace flanked by built-in wine refrigerators. The creation of the 14-foot granite-topped island required consultation with a structural engineer to provide an extra-deep dining counter with as little visible support as possible. With the remodel, the kitchen truly became the heart of the home and the favored place for the homeowners and their guests.